The first retaining wall
The building was moved to it’s temporary location, I’d organized the material and it was time to start. Believe it or not, I actually had a plan-on paper. Well at least some sketches.
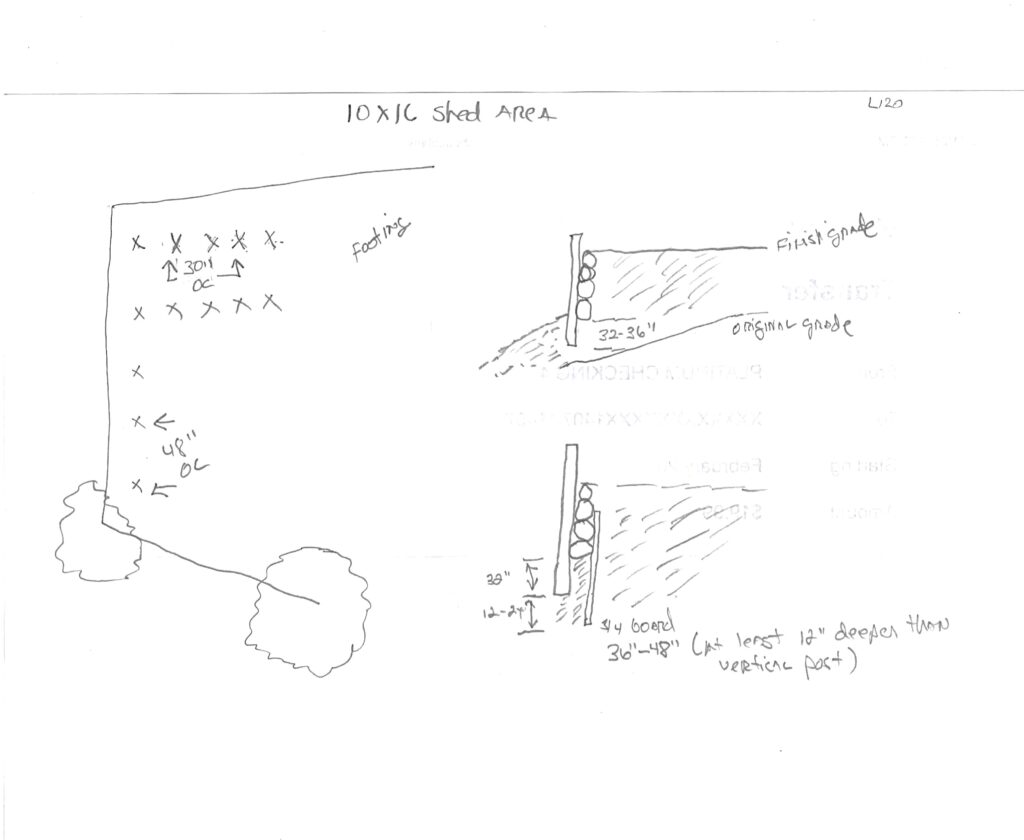
And while I did change the plans somewhat, it was good to give me an idea on materials and the sequence of steps.
I started by digging 36″ holes for vertical support of the wall. I put them out far enough so that the new wall would support the the older timbers already there. That’s difficult to describe but essentially I was building the wall to support the old one and the new telephone pole wall.
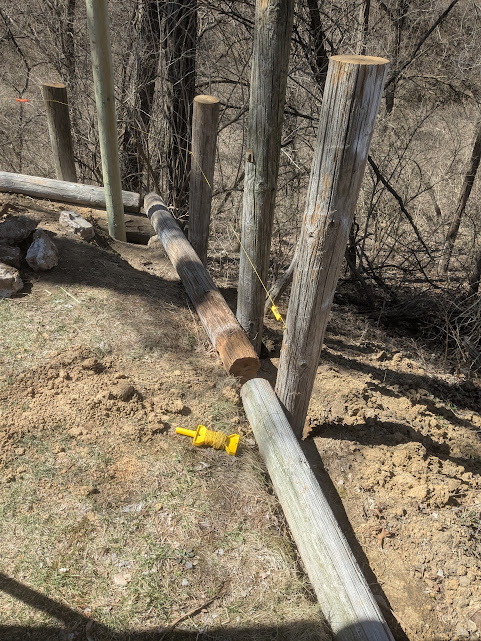
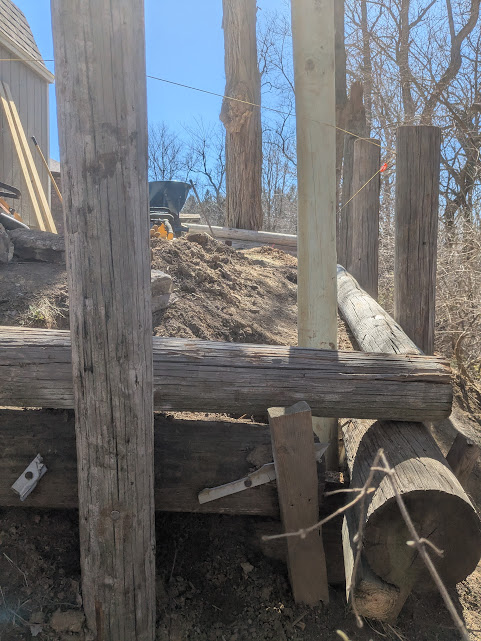
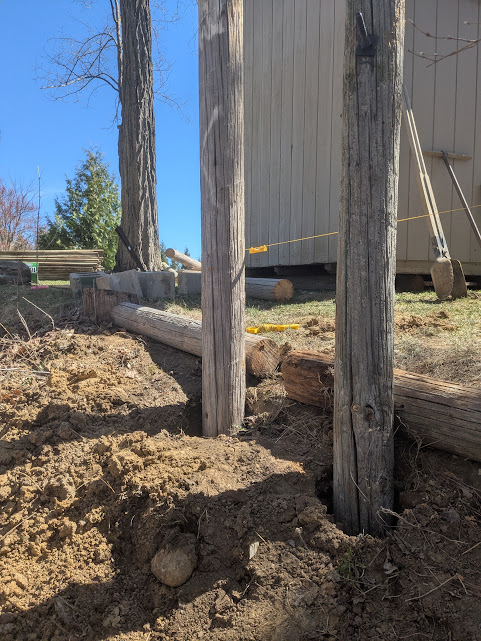
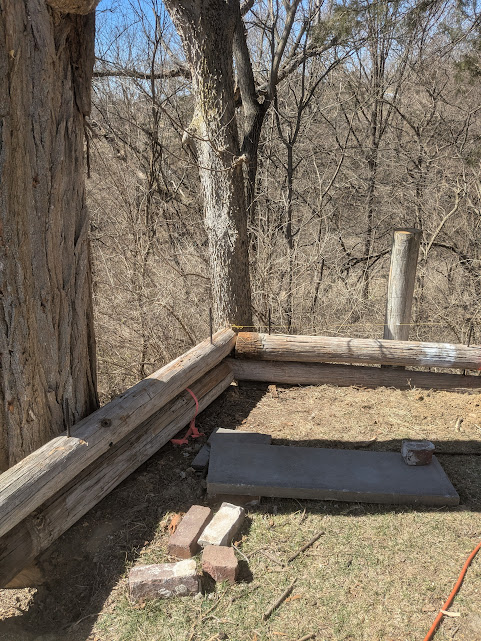
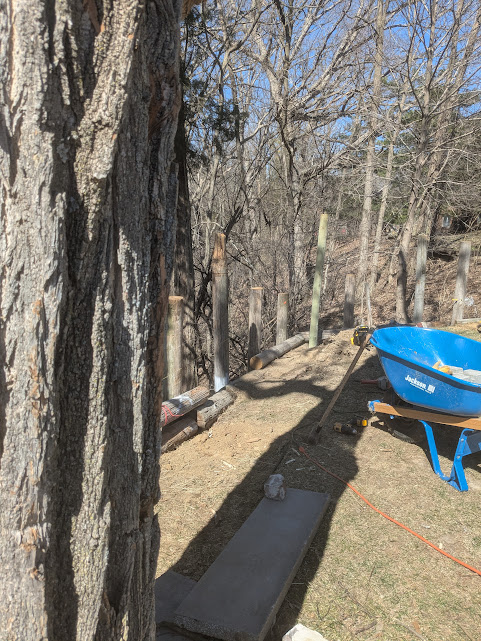
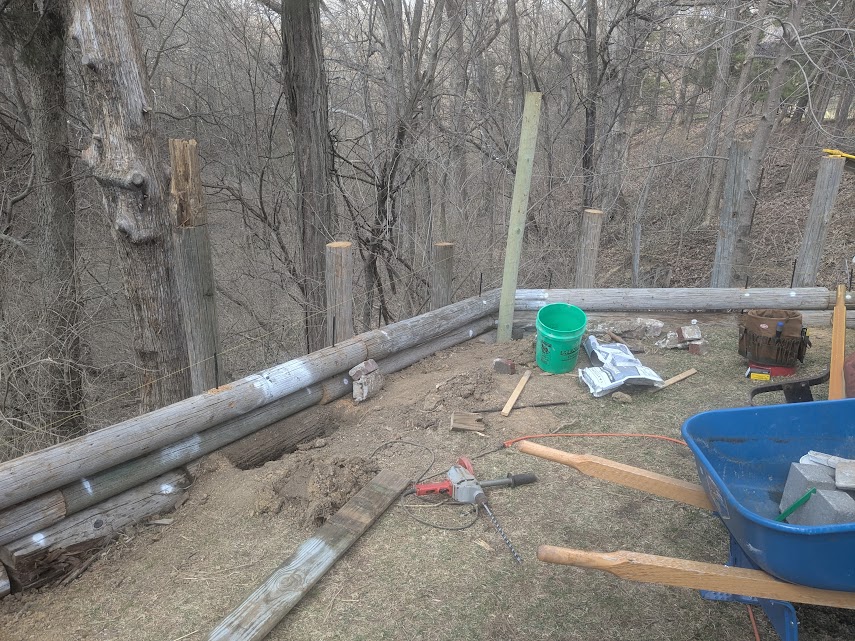
As the wall continued going up, a potential problem started developing. While the poles were all in pretty good quality, they were not a constant diameter. I tried sorting through the piles but it was hard to find similar sizes that were straight. Gaps were getting harder to fill. I was building a solid enough wall, I now needed to figure out how to fill those gaps so dirt and gravel wouldn’t leak out.
I came up with a plan.
