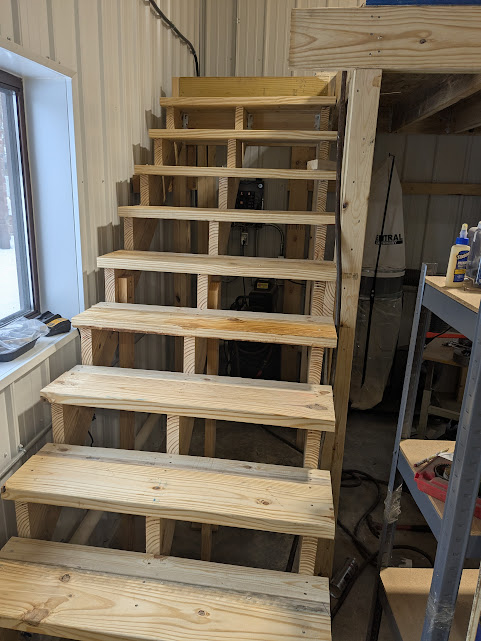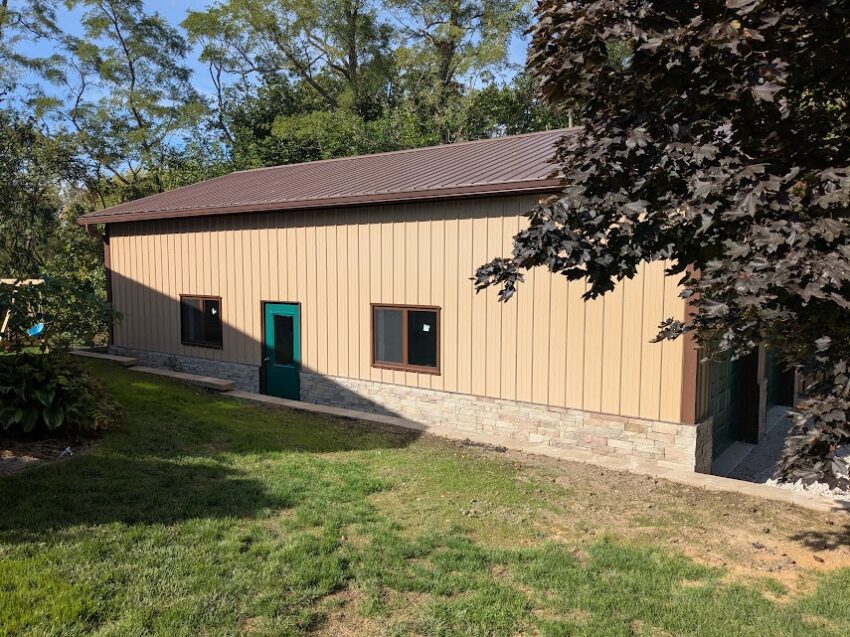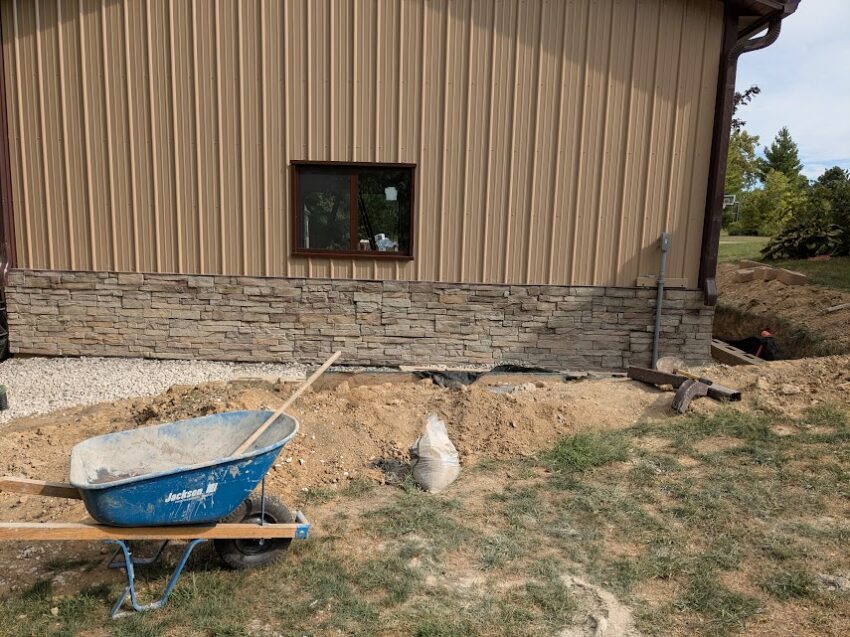Nothing like starting out a good post with a bad pun I need storage. As I’ve written before, I’m a hoarder when it comes to tools, hardware and just about everything I think I might eventually use or need. To address that issue, I thought about how I could build enough shelves. The ceiling in…
The All Important Driveway
Well I got the building, now I have to be able to get to with vehicles. I had a good idea on where the drive would go when I started the building but now with everything in place I had the dimensions. With the building was finished and before the concrete was poured, I trenched…
The Block Retaining Wall
Oh boy! Here we go again. Another retaining wall. This wall would be a block wall. I wanted it to look nice and fit in with the building, the house, and the property. As I’ve written in the past, I have built many walls over the years. When I drive around town, I still see…
Electrical and Heat
When the planning for this project first started, I looked at options for power and heat. We have natural gas so I though maybe we could have Ameren run another gas and electric line to the shop. However the distance from the current service and the fact that they would have to lay the gas…
Decorative Stone
I wanted to add a little bit of class to the outside of the building. Having just steel siding would have been ok but I wanted it to look more like a garage than a pole barn. Looking at other buildings, I liked the color contrast with the wainscotting. I decided to up the appearance…
Focusing on the Gutters
Gutters and downspouts were not included in building contract. Many of these types of buildings don’t need to control the water. But for me I wasn’t sure. I was installing corrugated tile around three sides of the building then draining it down over the hill into the timber. The west side of the building did…
The building is done!
Well, not actually… The builders were all cleared out. The floor was finished. I needed to wait seven days for the concrete to cure before I could park a car inside. But, the list to call the building finished was/is still pretty long. First the clean-up. I found out that the builders don’t haul away…
Time for concrete
The floor was ready. The conduit in place. Some of the crew arrived around 8:30. The rest of the guys would arrive a short time later. The pour was schedule for 10:00AM. The crew was on site for about 6 hours. Some left early to set up for job scheduled for the next day. Three…
A few details before the floor is poured
There would be a few days before the concrete was schedule so I took that time to dig a few holes. The first was for the water line. I wanted to have a water hydrant in the building just washing and cleaning up. No bathroom. And I didn’t want to worry about freezing and having…



