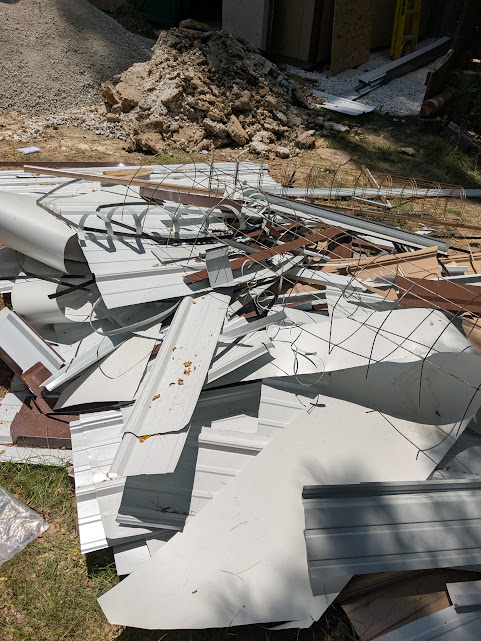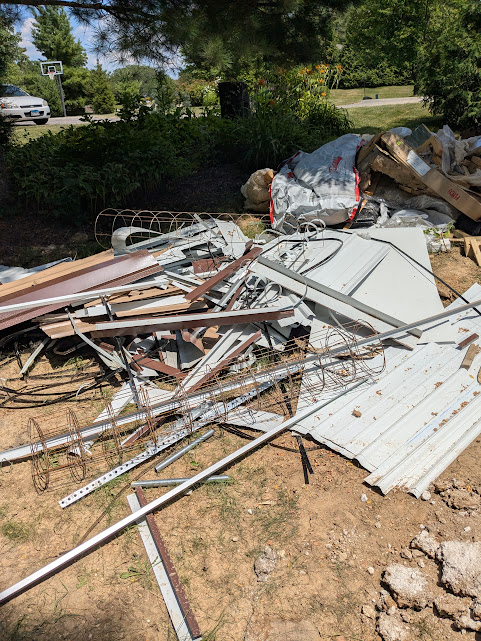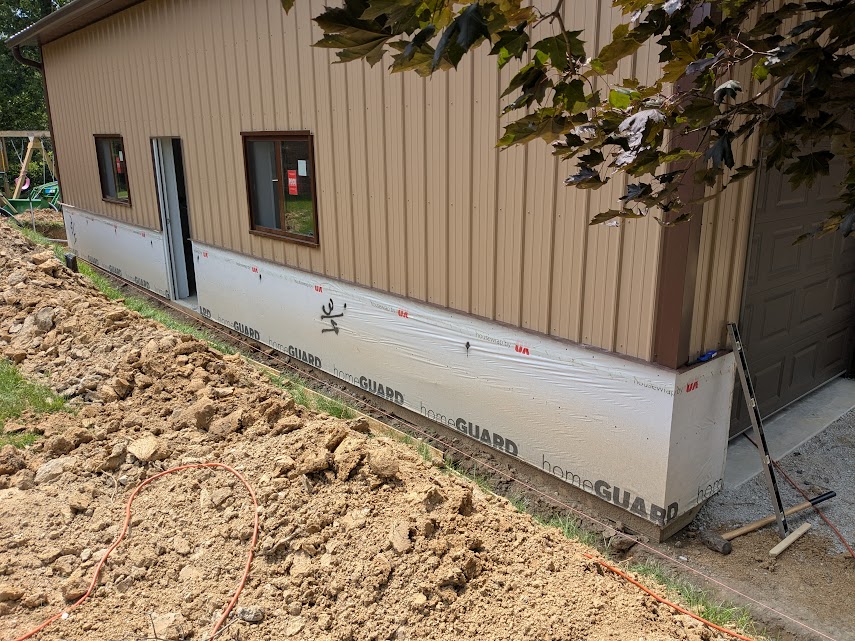Well, not actually…
The builders were all cleared out. The floor was finished. I needed to wait seven days for the concrete to cure before I could park a car inside. But, the list to call the building finished was/is still pretty long.
First the clean-up. I found out that the builders don’t haul away the leftover material pile. I had a regular Sandford and Son mess.


I sorted out the plywood and lumber. My need to packrat boards took over. I was absolutely sure I’d use them (spoiler alert: I will!).
I got a hold of a couple burn barrels from Marketplace and proceeded to burn just about everything else that wasn’t metal.
I still wasn’t sure what to do about the metal. I didn’t feel like taking it a recycler and I didn’t want to spend the money for a dumpster so on a whim, I searched Marketplace and sure enough, I found someone who would pick up the metal for free. I made contact with him and he was out yet that afternoon. He told me he takes about 3 or four loads to recycle a week and makes a living. I ended up giving him some money for gas since he drove from Peoria plus I think his truck needs a new starter.
But the piles were all cleaned up.
Included with the cost of the garage was insulation but the builders sub that out. That should be coming in a week or two.
I need to wire the building for power. This has several parts: wiring the inside of the building and, getting service to the building. Also I’ll need to connect the dust collector to my saws and drills, and connect the compressor. Oh, and I’ll need some heat at some point. I have a plan.
I need a platform for storage at the south end of the workshop. It will extend the 24′ width of workshop and probably extend 8-12 out. It will need to be at least 6′ high because I want to be able to walk underneath and work.

I wanted to give the workshop a little touch of class so as you can see from the picture, the bottom three feet has plywood and wrap instead of siding. I’ve ordered 220 sq. ft. of stone veneer.
I’m still wavering on whether or not to have gutters installed. We’ll see how the budget is holding up.
I plan to run 3″ perforated tile along the east and south sides of the building.
I will need to build a 24-30″ retaining wall, also on the east and south sides since the build was cut into the slope. And I thought I was done with retaining walls.
I’ll then need to grade the slope on the south side to create a gentle berm to ‘persuade’ some of the water down the hill, and avoid getting close to building.
Then towards the end, I will need a whole bunch of limestone for the driveway down to the building as well as filling in spaces for drainage and aesthetics.
Then there is the car lift/hoist I’ve got on my wish list.
Whew. Any volunteers to help me? Imagine the great skills you’ll learn. Anyone…anyone…?
